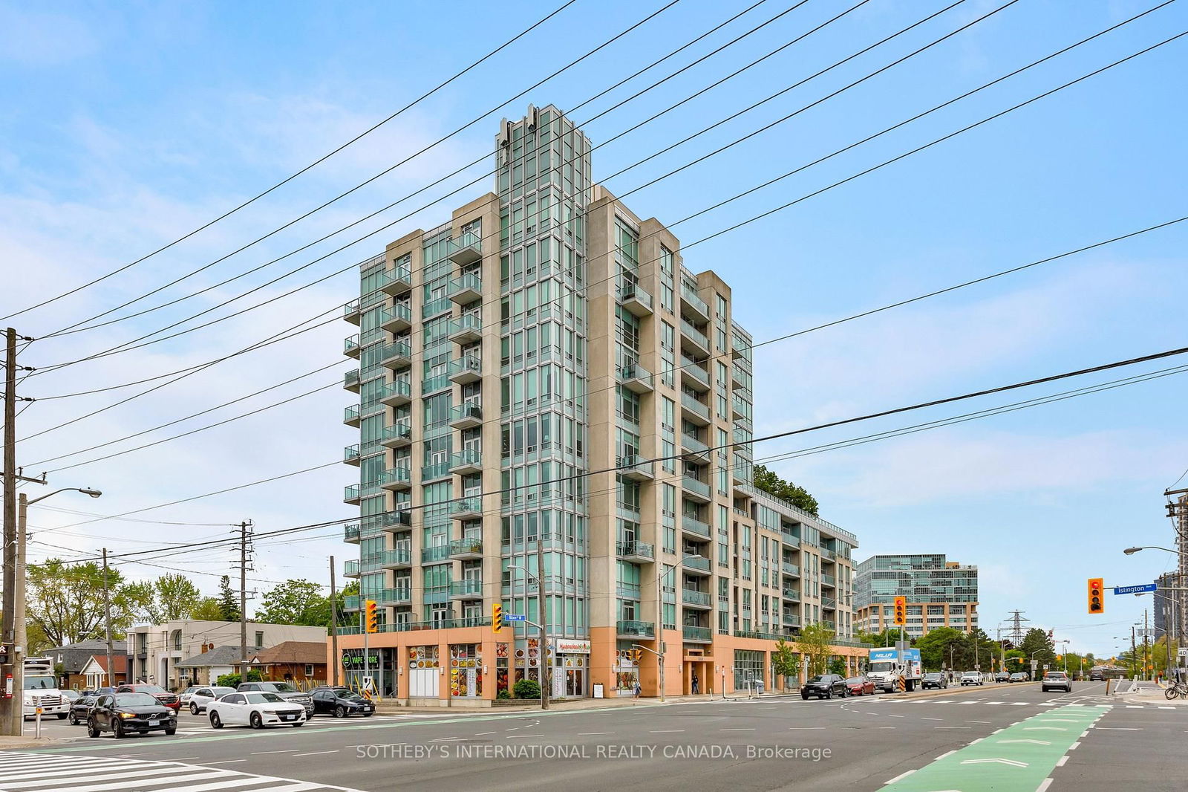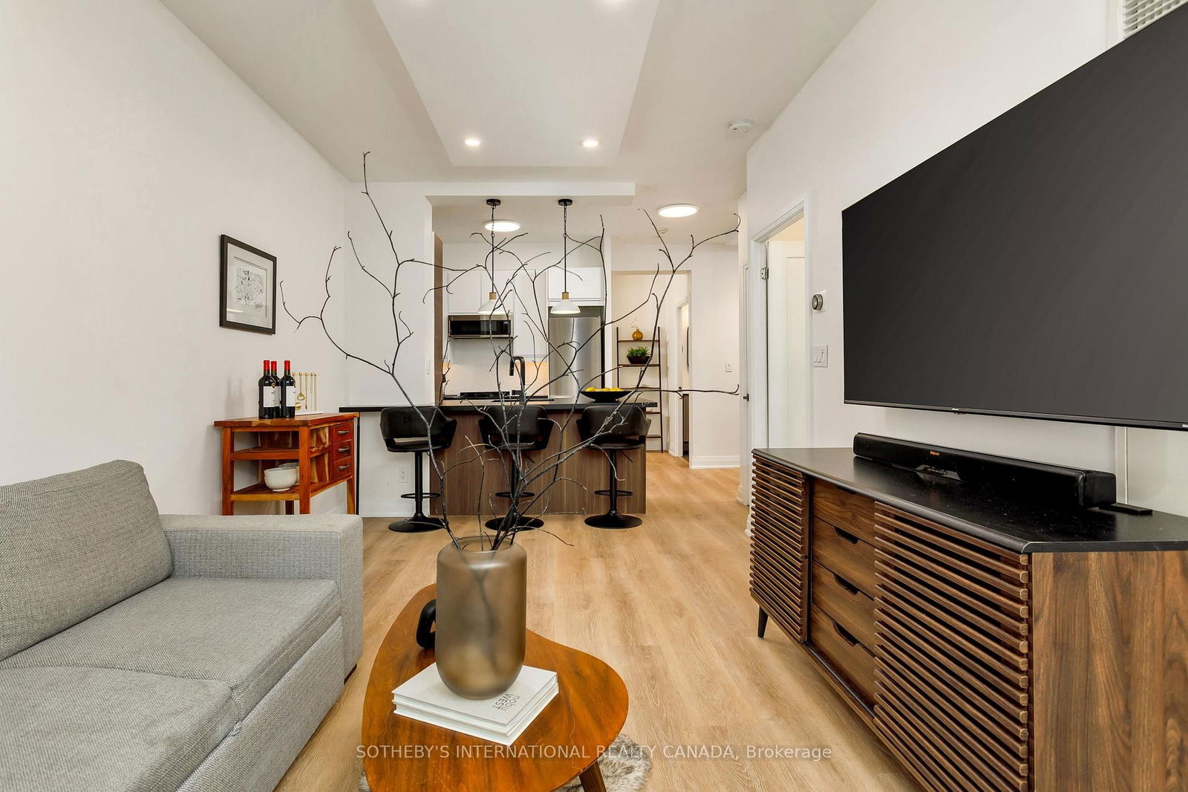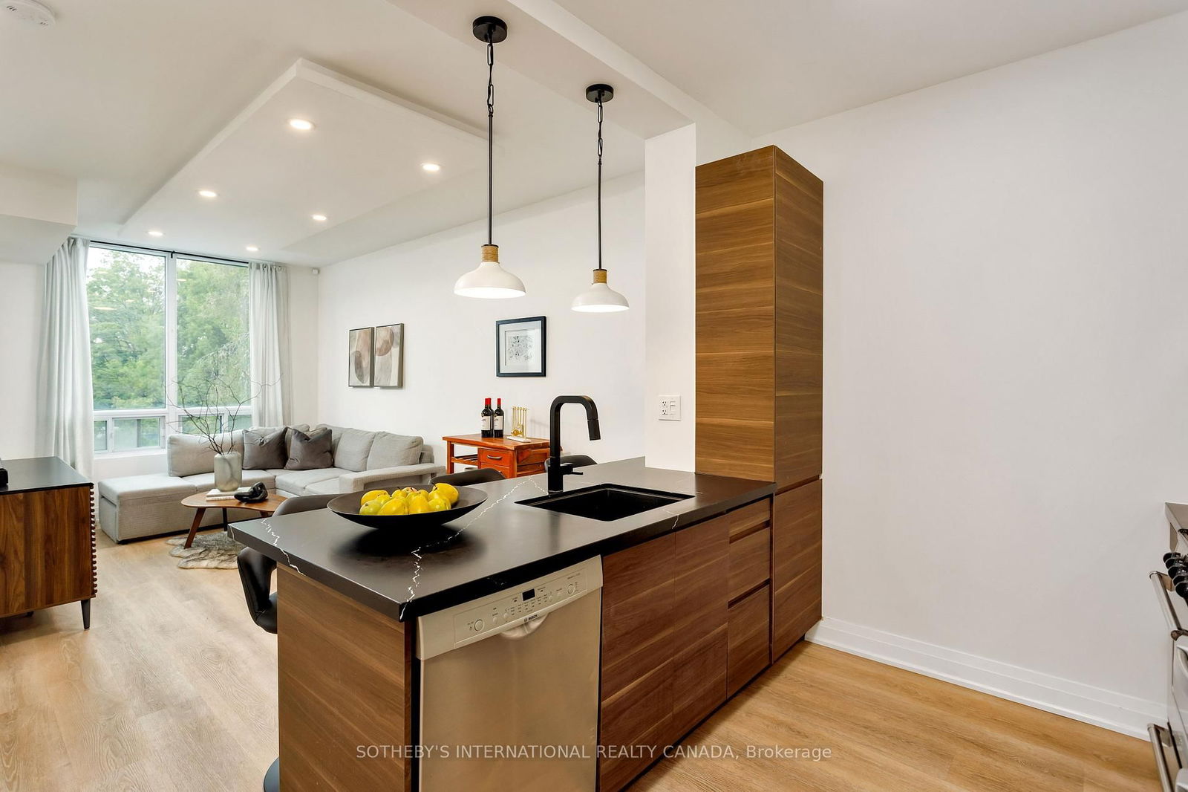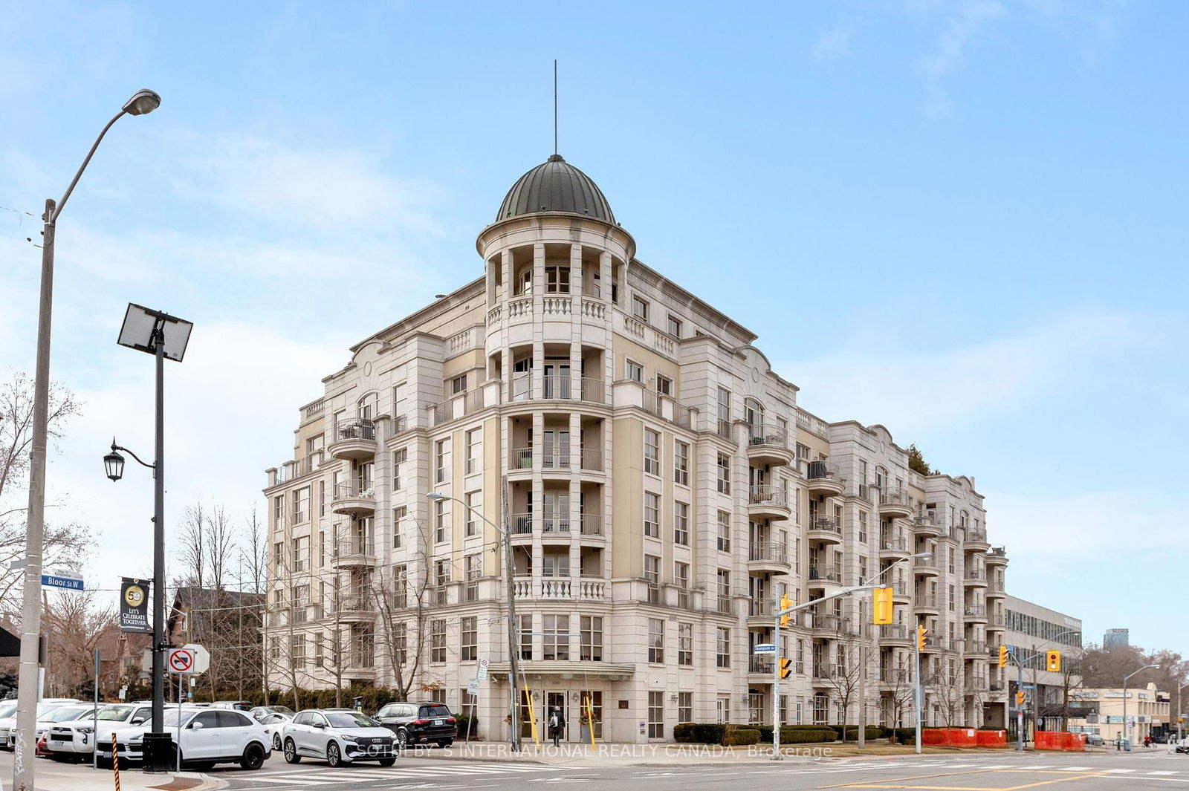Overview
-
Property Type
Condo Apt, Apartment
-
Bedrooms
1 + 1
-
Bathrooms
1
-
Square Feet
600-699
-
Exposure
South
-
Total Parking
1 Underground Garage
-
Maintenance
$862
-
Taxes
$2,145.87 (2024)
-
Balcony
Open
Property Description
Property description for 201-3391 Bloor Street, Toronto
Property History
Property history for 201-3391 Bloor Street, Toronto
This property has been sold 3 times before. Create your free account to explore sold prices, detailed property history, and more insider data.
Local Real Estate Price Trends for Condo Apt in Islington-City Centre West
Active listings
Average Selling Price of a Condo Apt
September 2025
$595,097
Last 3 Months
$568,576
Last 12 Months
$600,910
September 2024
$604,134
Last 3 Months LY
$614,865
Last 12 Months LY
$627,241
Change
Change
Change
Historical Average Selling Price of a Condo Apt in Islington-City Centre West
Average Selling Price
3 years ago
$830,096
Average Selling Price
5 years ago
$588,870
Average Selling Price
10 years ago
$340,711
Change
Change
Change
Number of Condo Apt Sold
September 2025
31
Last 3 Months
34
Last 12 Months
37
September 2024
50
Last 3 Months LY
45
Last 12 Months LY
43
Change
Change
Change
How many days Condo Apt takes to sell (DOM)
September 2025
39
Last 3 Months
38
Last 12 Months
34
September 2024
33
Last 3 Months LY
32
Last 12 Months LY
30
Change
Change
Change
Average Selling price
Inventory Graph
Mortgage Calculator
This data is for informational purposes only.
|
Mortgage Payment per month |
|
|
Principal Amount |
Interest |
|
Total Payable |
Amortization |
Closing Cost Calculator
This data is for informational purposes only.
* A down payment of less than 20% is permitted only for first-time home buyers purchasing their principal residence. The minimum down payment required is 5% for the portion of the purchase price up to $500,000, and 10% for the portion between $500,000 and $1,500,000. For properties priced over $1,500,000, a minimum down payment of 20% is required.































































